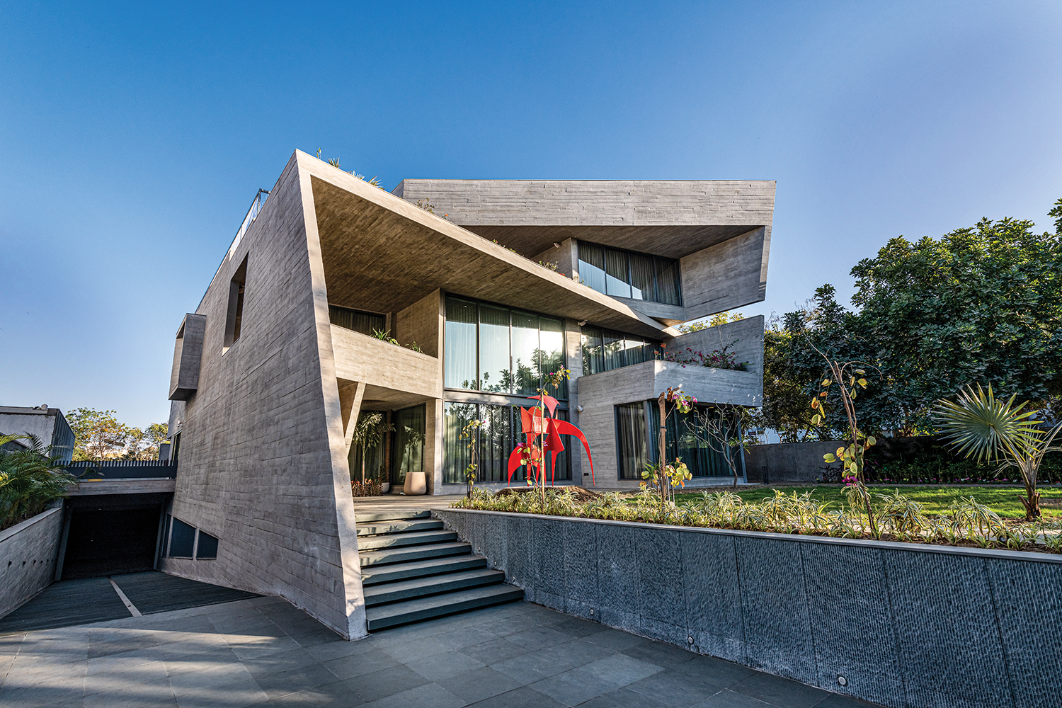
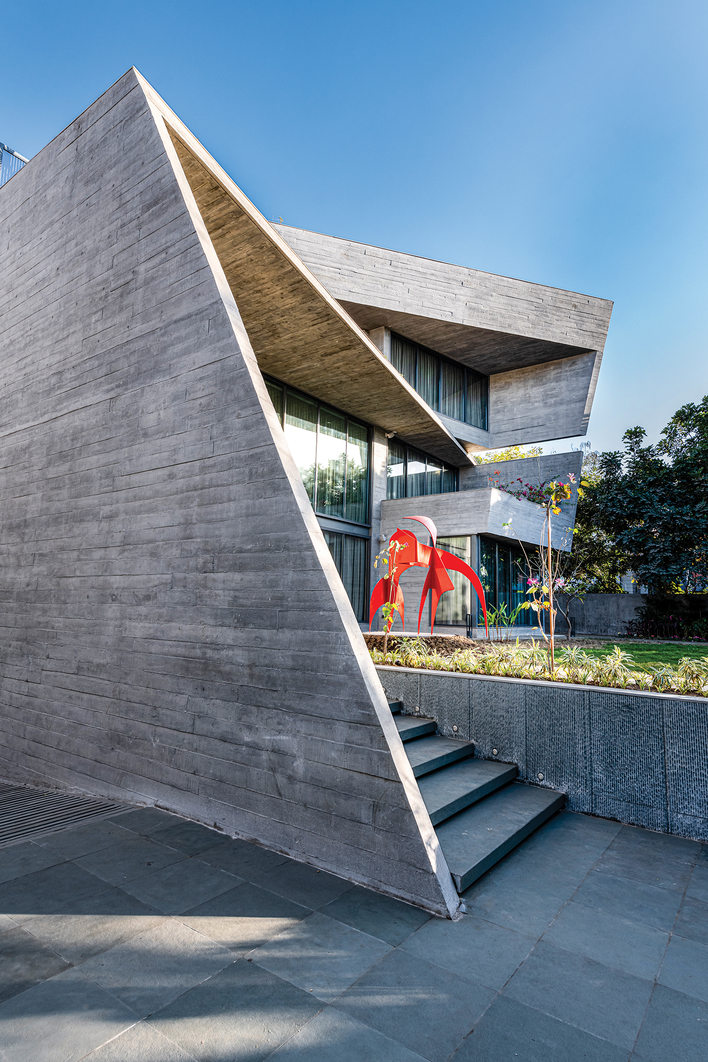
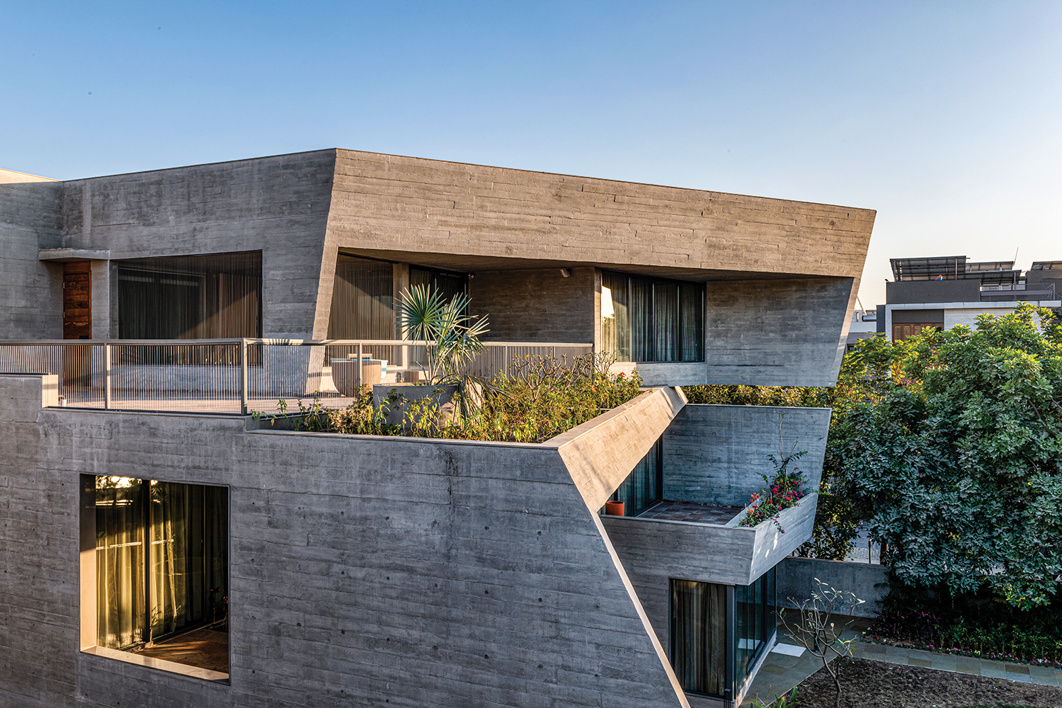
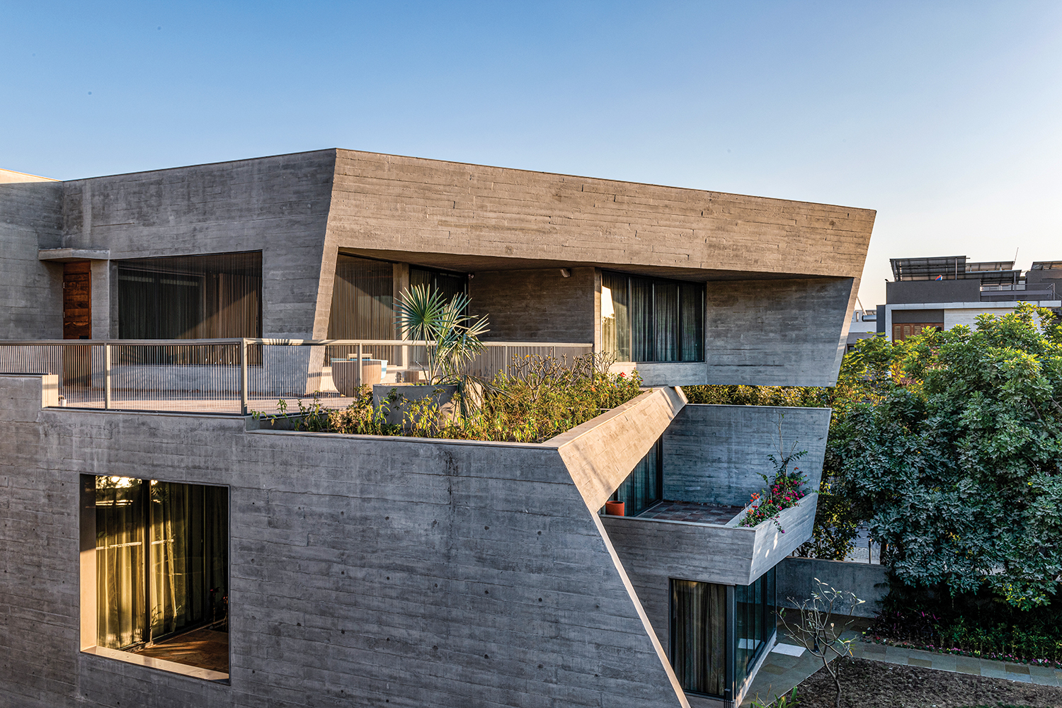
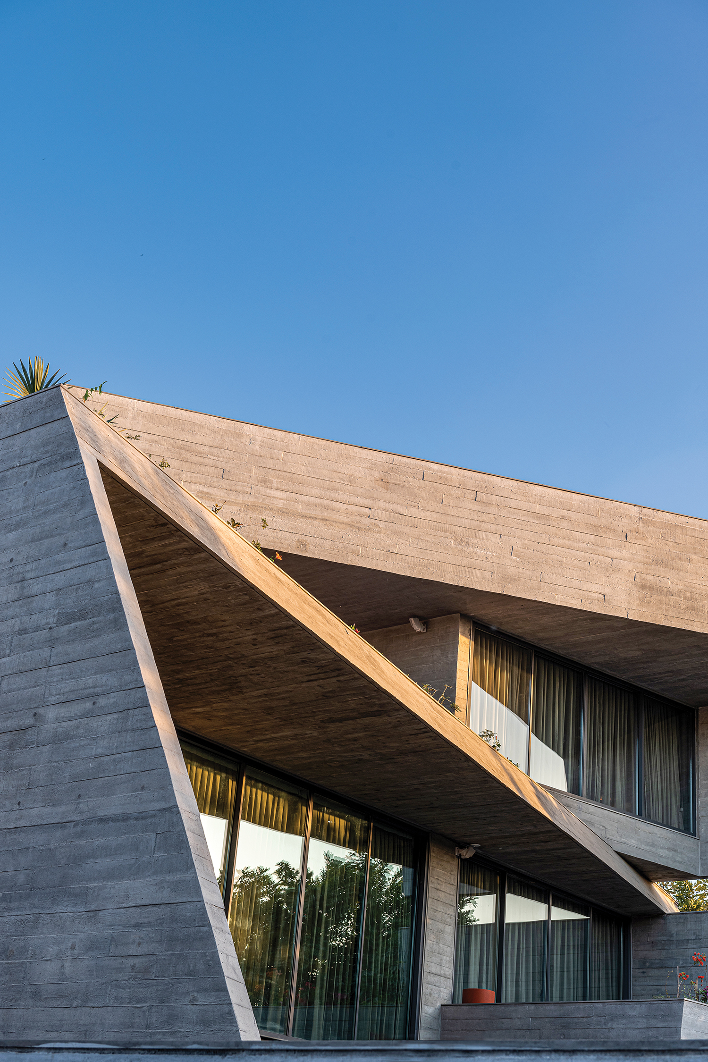
The home had to be built on an approximately 12,000-sq-ft, southwest-facing plot. The primary concern was to ensure a structure that would be protected from the harsh sunlight and heat. This became entwined with the desire to create an abode that revelled in a sense of space — a home that brought the family together but left enough space for the individual personalities to thrive and bloom. This meant we had to ensure places of congregation and places of solitude in the spatial narrative. Additionally, we endeavoured to pair enclosed volumes with open areas to amplify this sense of freedom and luxury. We also proposed that the home would mesh the intangible with the tangible — in effect, create diverse experiences within its physical form.
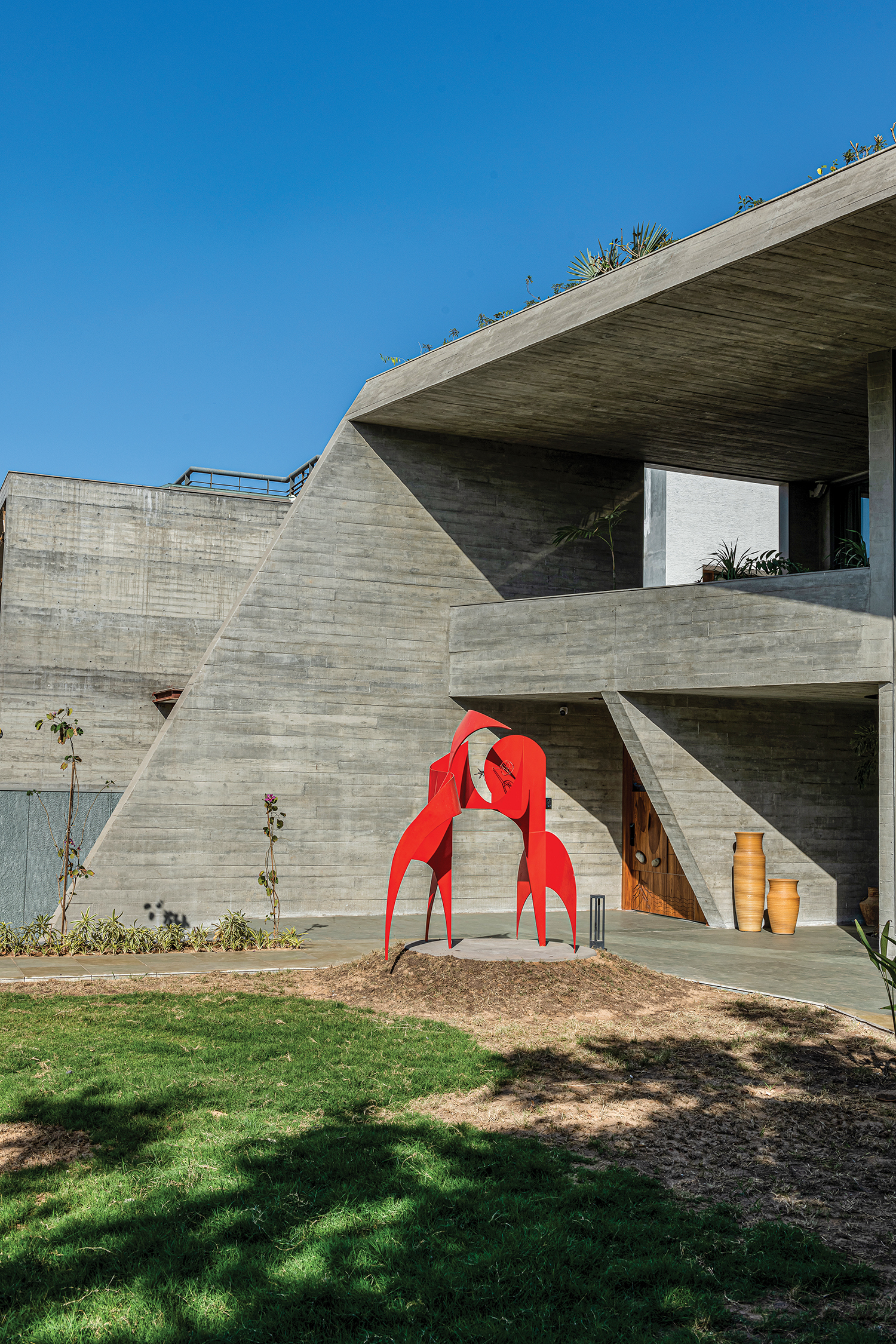
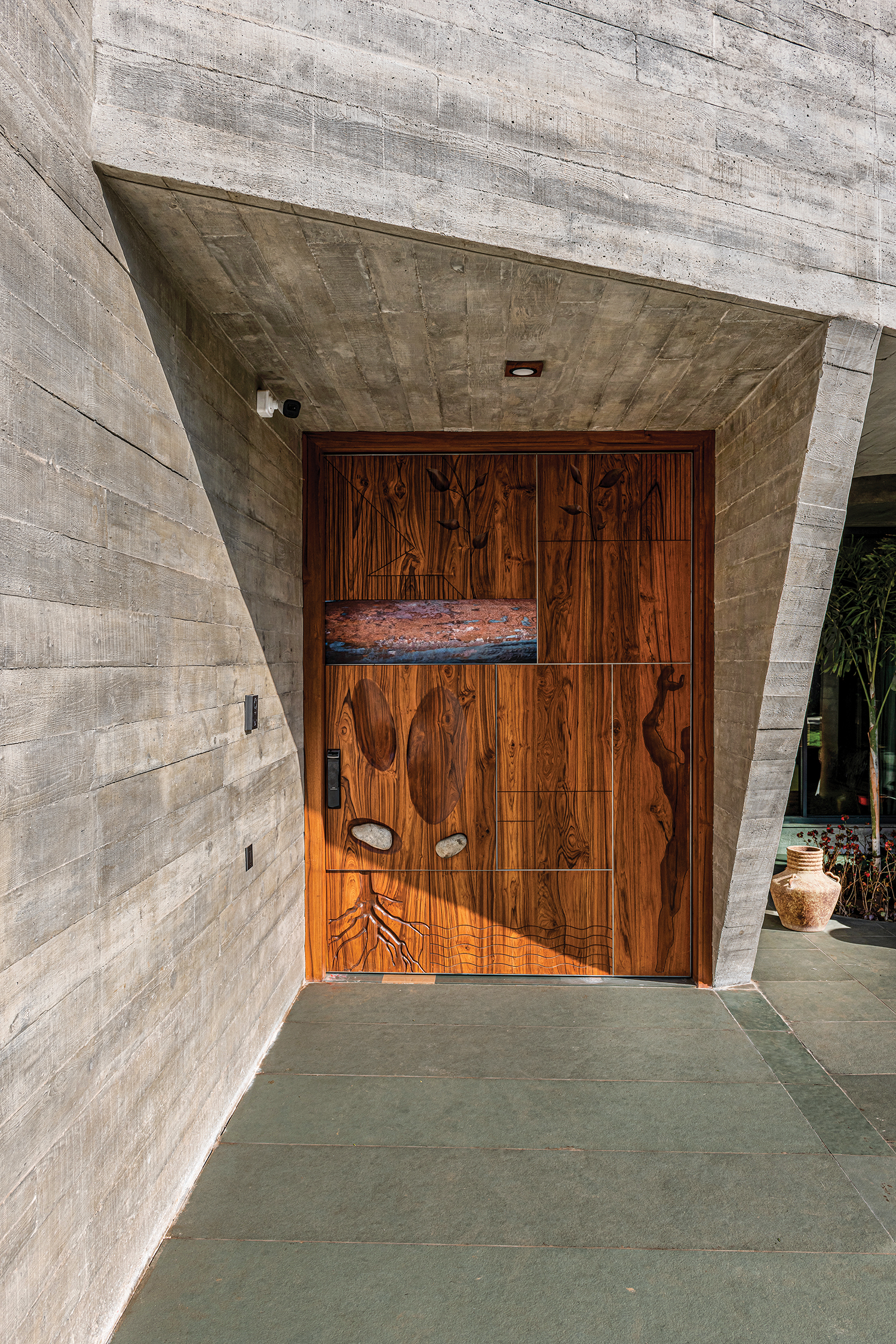
BETON BRUT는 약 12,000 평방피트 부지에 지어진 하우스로, 거친 햇빛과 열기가 가득한 인도의 기후적 특성으로부터 사용자를 온전히 보호하기 위해 건축되었다. 공간적 감각이 넘치는 거주지를 만들고자하는 클라이언트의 요구를 반영해 가족과의 시간을 보낼 수 있는 공용 공간과 구성원들이 개인적인 시간을 보낼 수 있는 충분한 공간을 구분했다. 집 내부에서 개인의 자유를 보장하고 고급스러움을 증폭시키기 위해 밀폐된 볼륨과 개방된 영역을 동시에 구현한 것이 가장 큰 특징이다.
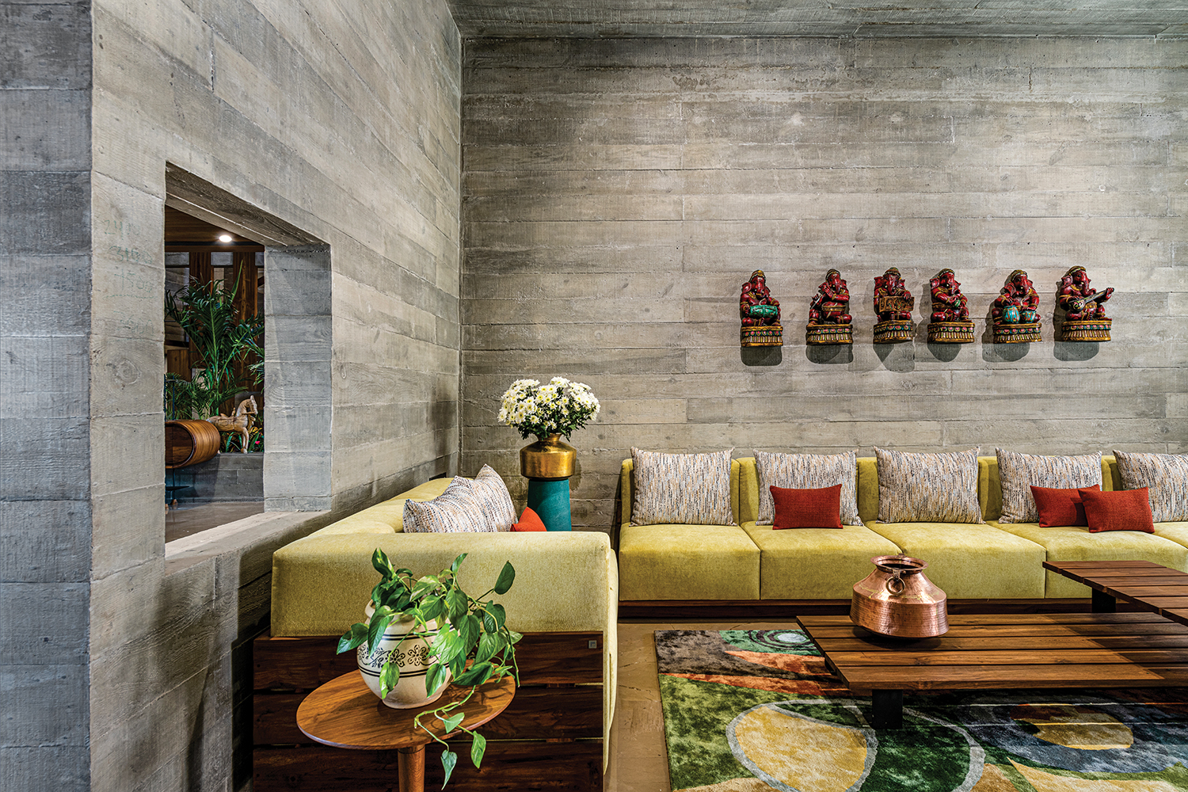
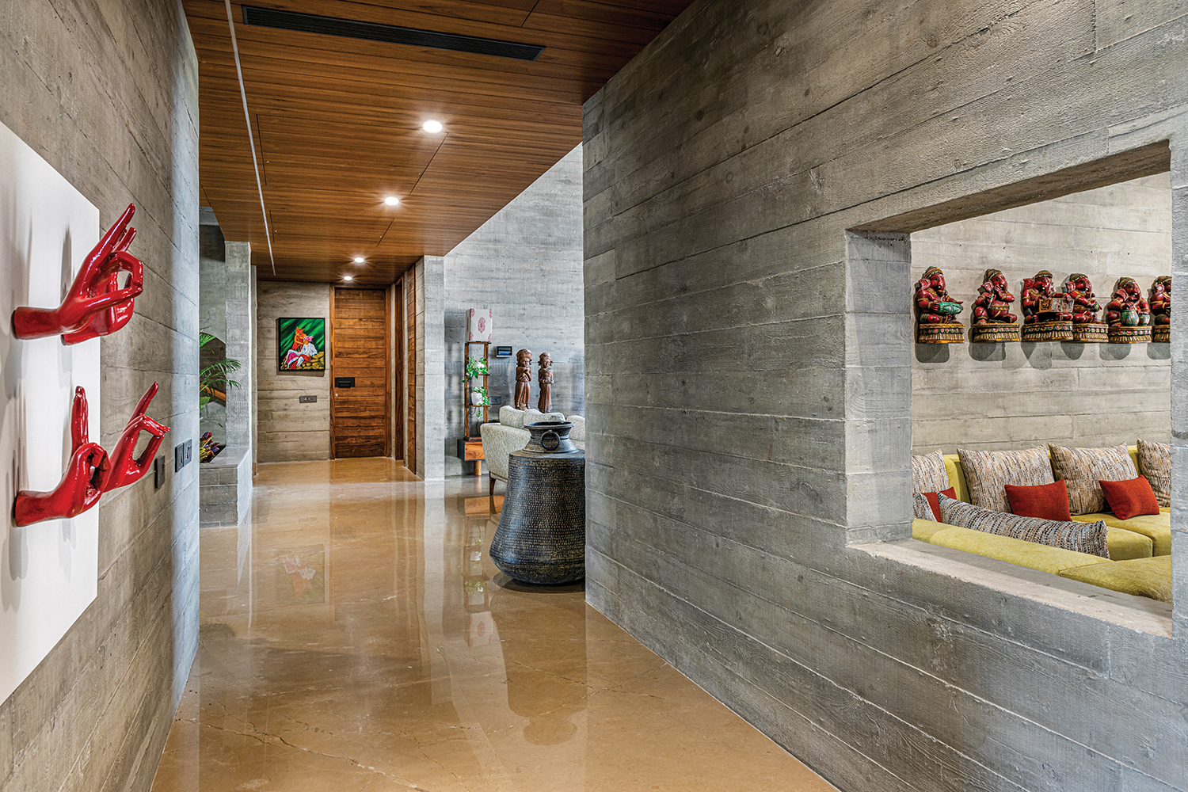
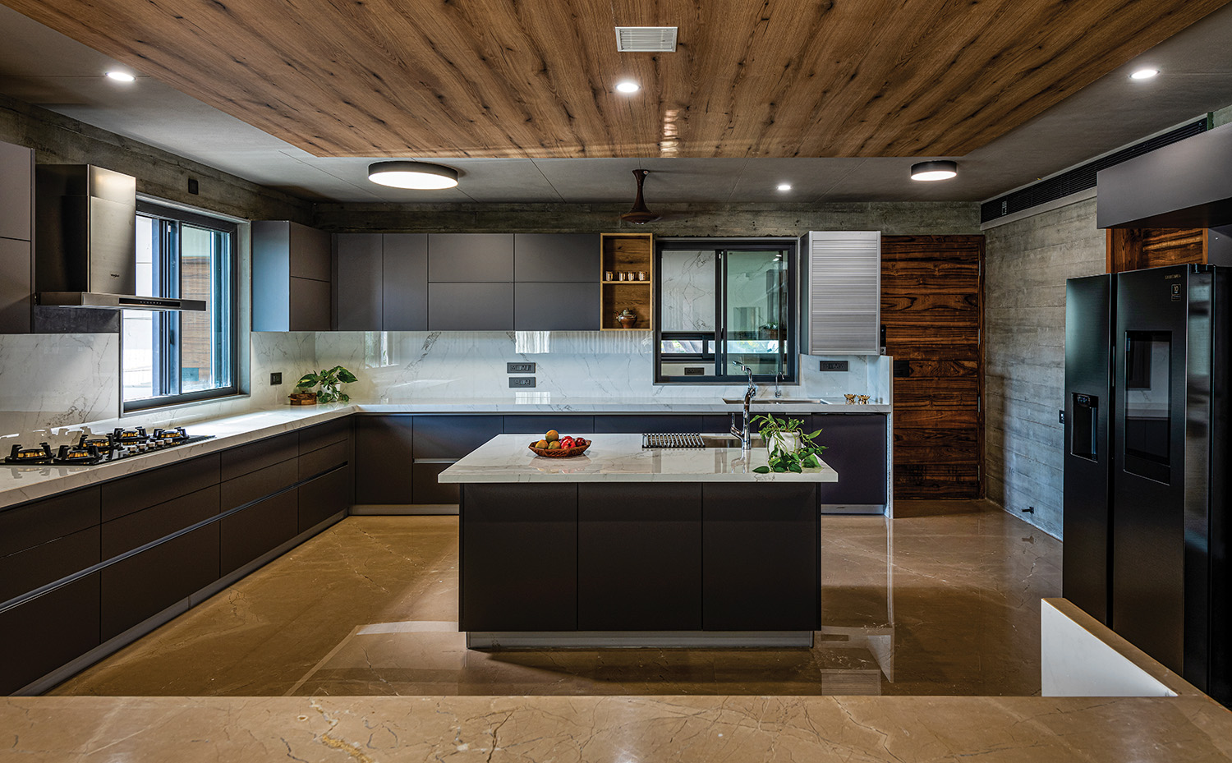
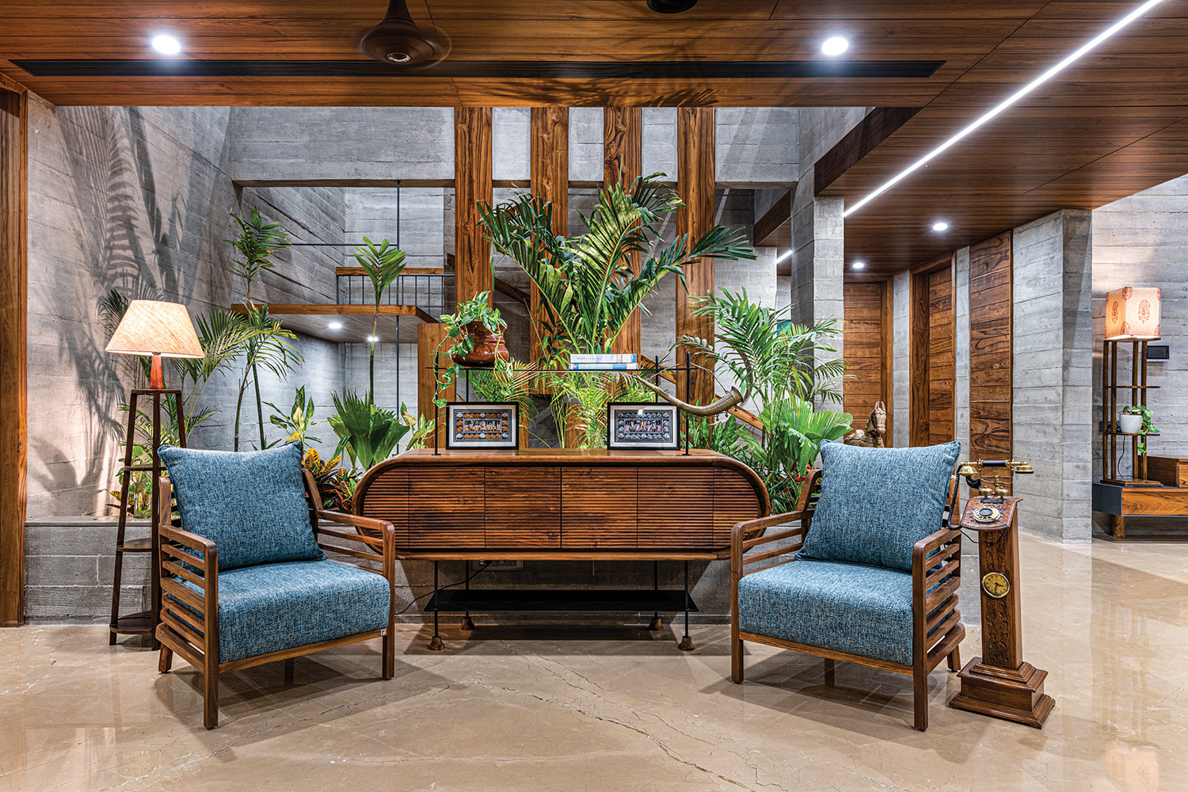
The aesthetic articulation is liberally peppered with Indian elements, softening the gravitas of the concrete envelope. Reclaimed panels and brackets from old havelis, mandapas, old vessels, carved panels which depict gods and installations showing hand mudras pour an Indian essence into the home. The most shining example is the jharokha mounted on a soaring living room wall, through which you can glimpse the room from the first floor. The simple, cleanlined furniture does not disturb the architecture and yet is very functional and comfortable.
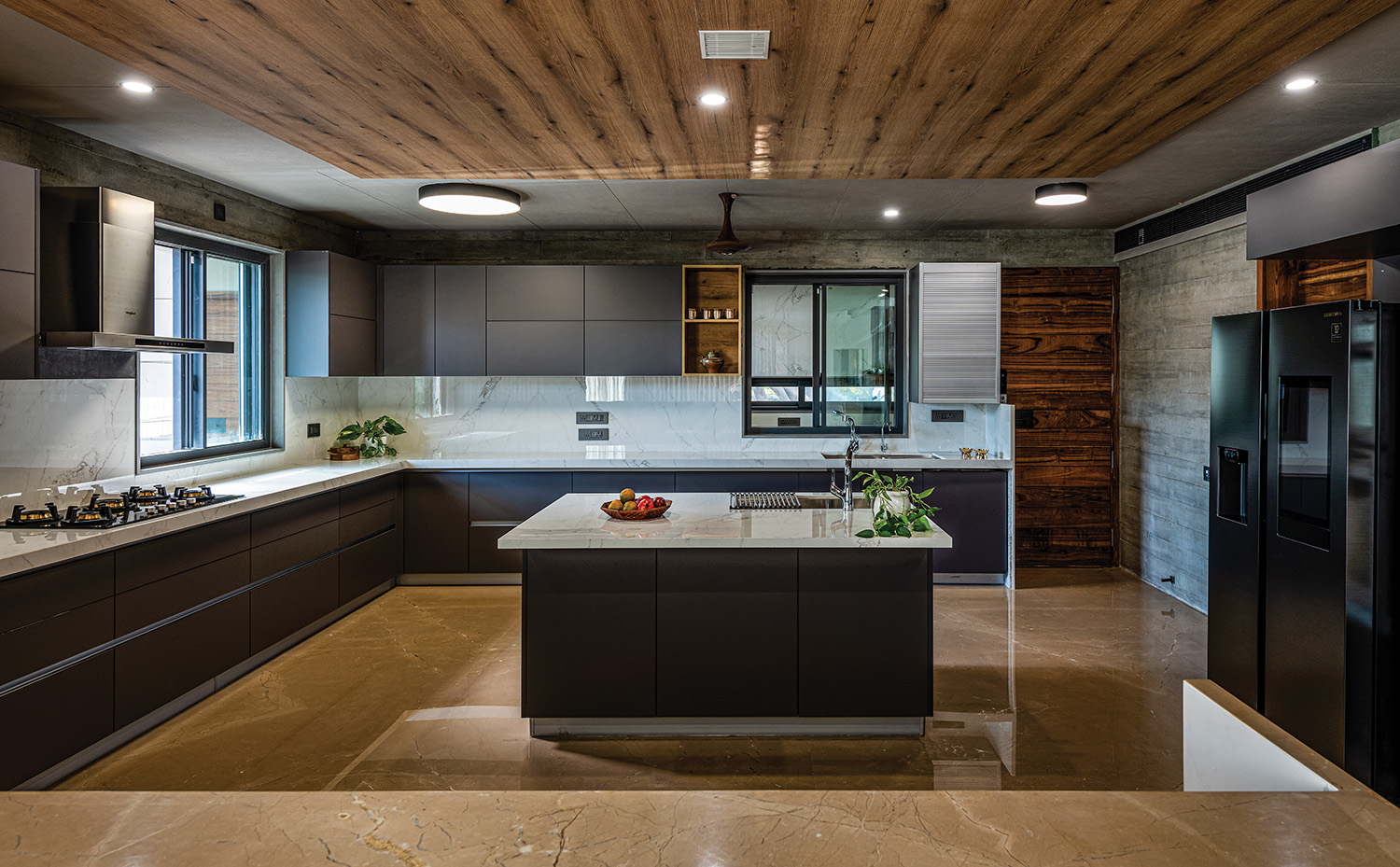
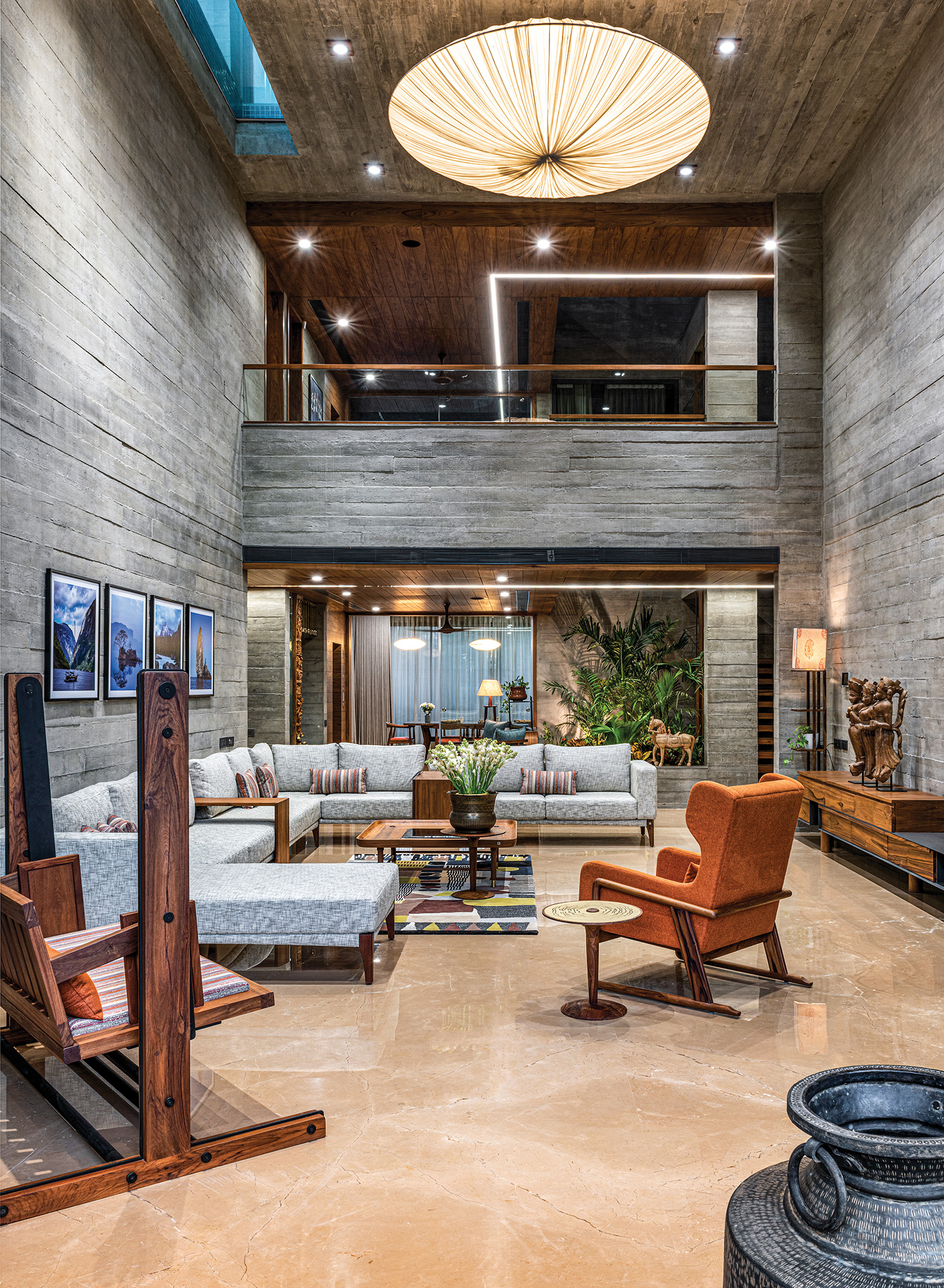
Beton Brut fully leverages the animating freshness of plants both externally and internally. Keeping in mind the region's largely arid climate, we have put in drought-friendly plants on the terraces as they are face southwest. These seasonal and sustainable plants also encourage hummingbirds and butterflies - and thus biodiversity. Trees are positioned strategically so that when they grow, they will protect the house from the southwesterly heat. The indoor plants have been selected to maintain the moisture level in the interiors.
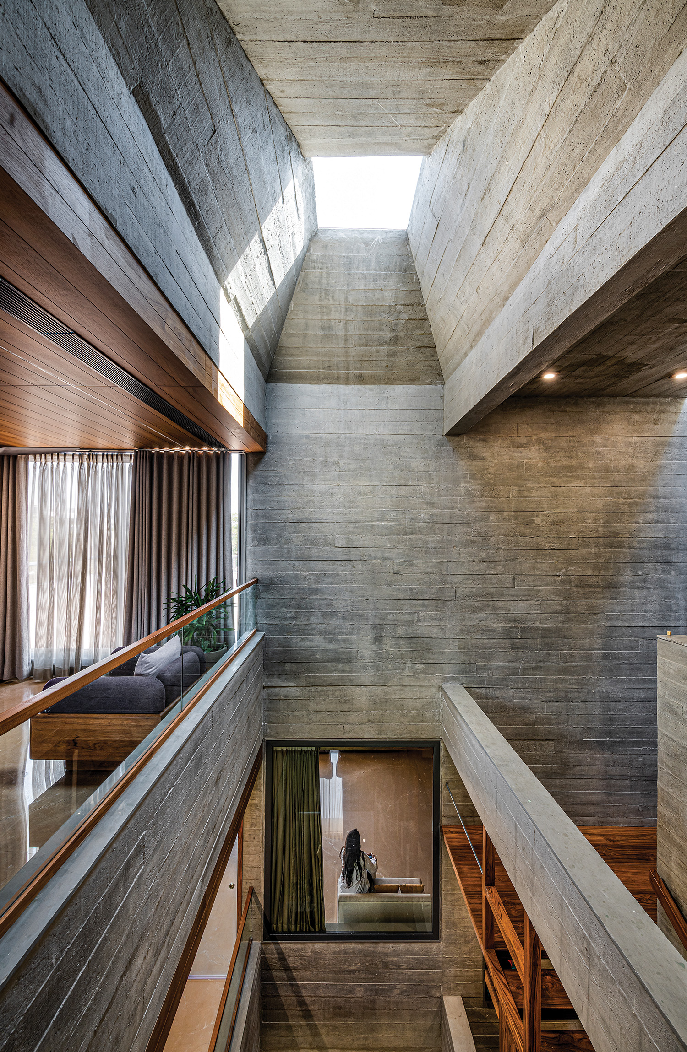
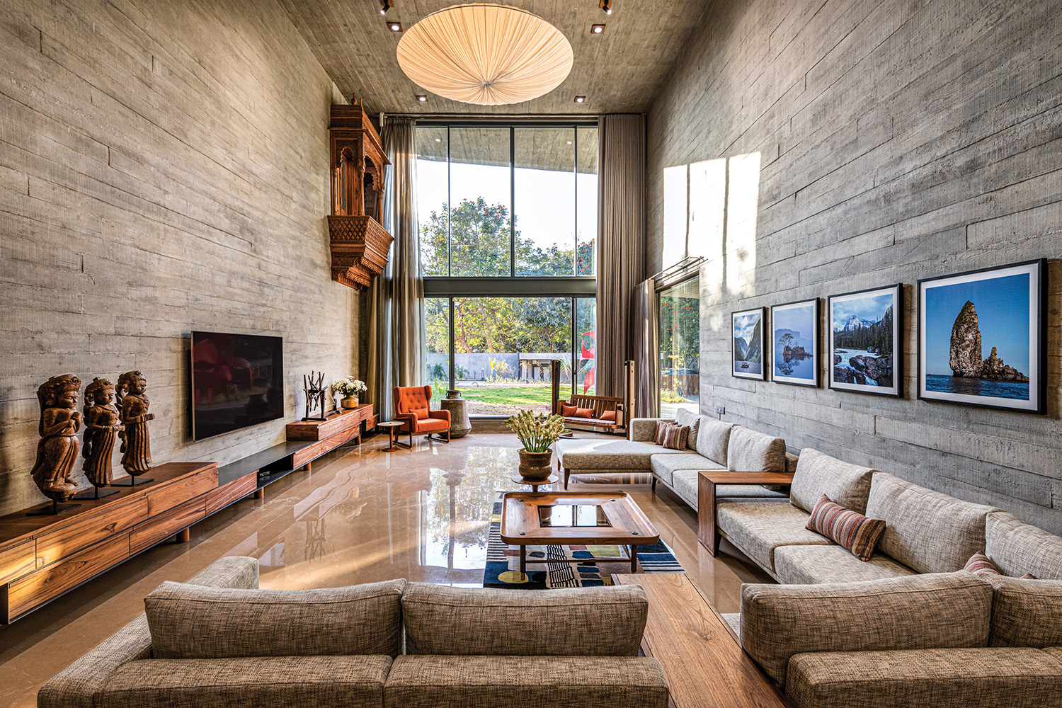
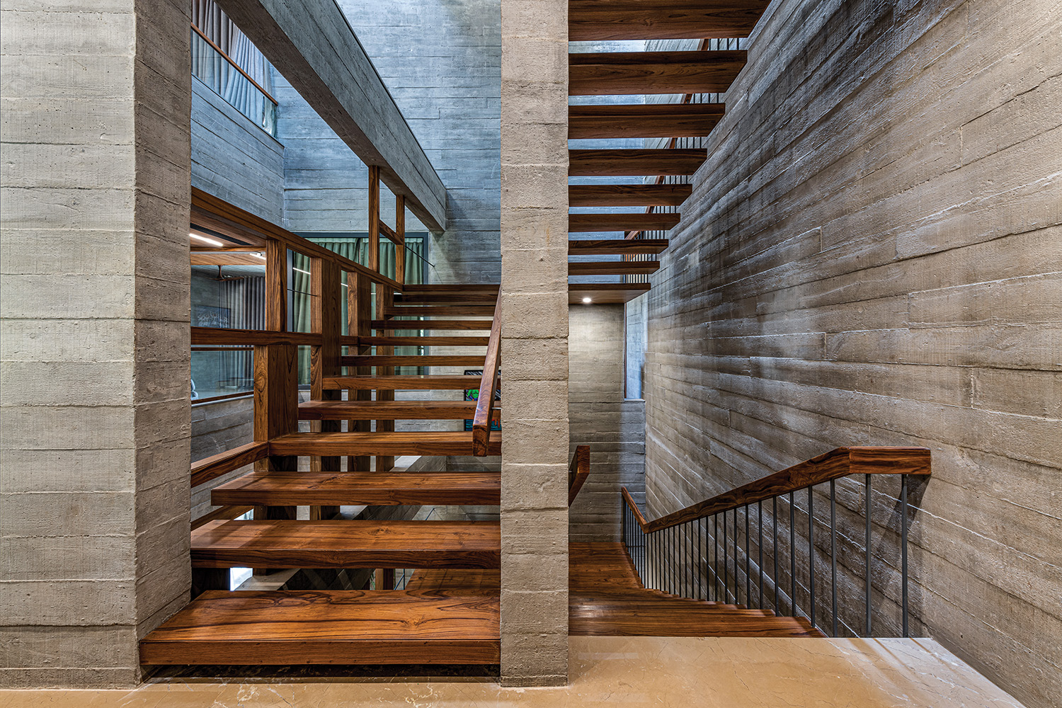
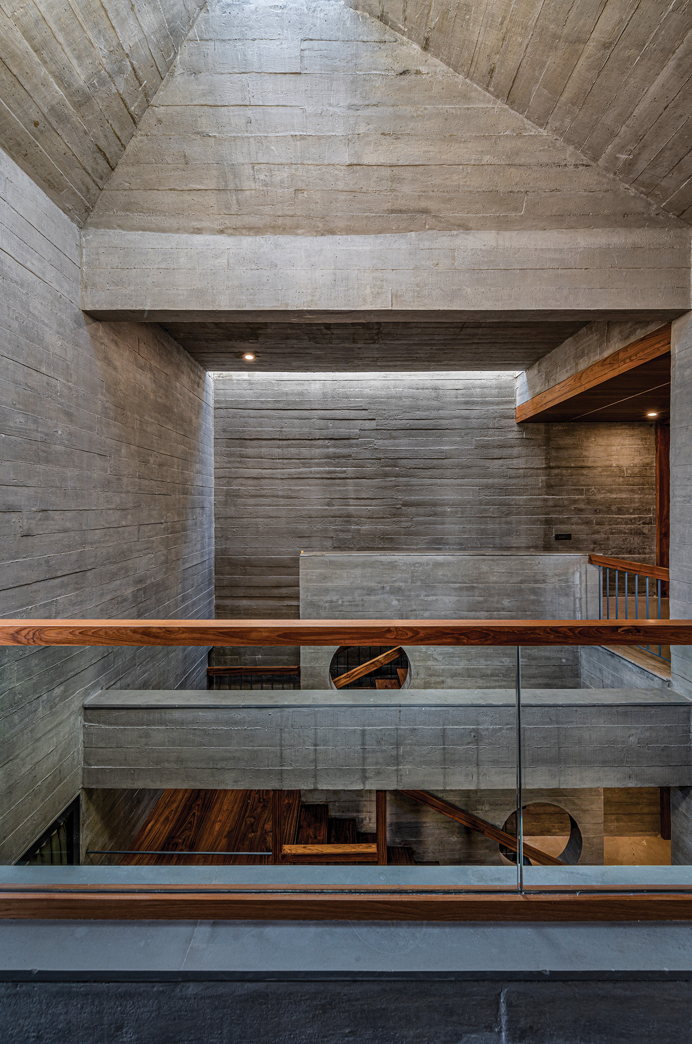
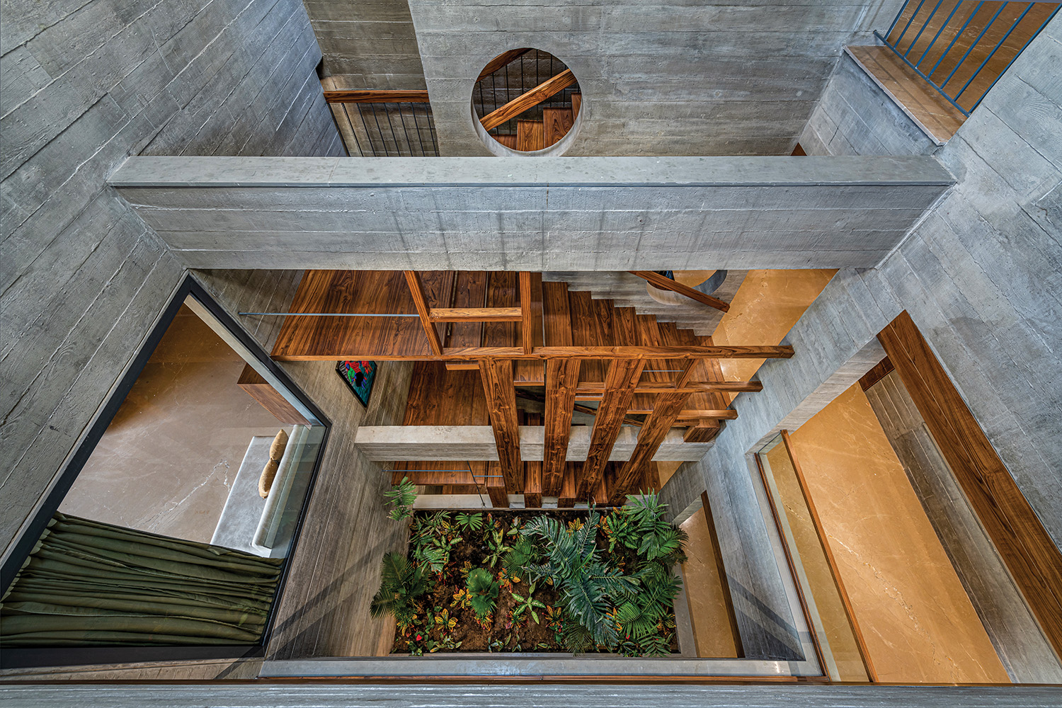
A simple entrance, sheltering under a concrete canopy, features a three-metre-tall door, scooped outward and embedded with stone. This opens to a long passage with living spaces strung along the left, and culminating, visually, at the backyard wall adorned by patinated sculpture. On the right, a seating arrangement in a vestibule-like space forms the waiting lounge. Take a turn, and the whole inner sanctum unfolds, within visual distance of the central landscaped court: the formal living room, the dining area, the bedroom of the senior couple. The kitchens(wet and dry) and the store are tucked away in a corner. More bedrooms with ensuite facilities and walk-in dressers lie upstairs. All living spaces are connected to the staggered terraces or gardens, putting the occupants in constant touch in with the outside.
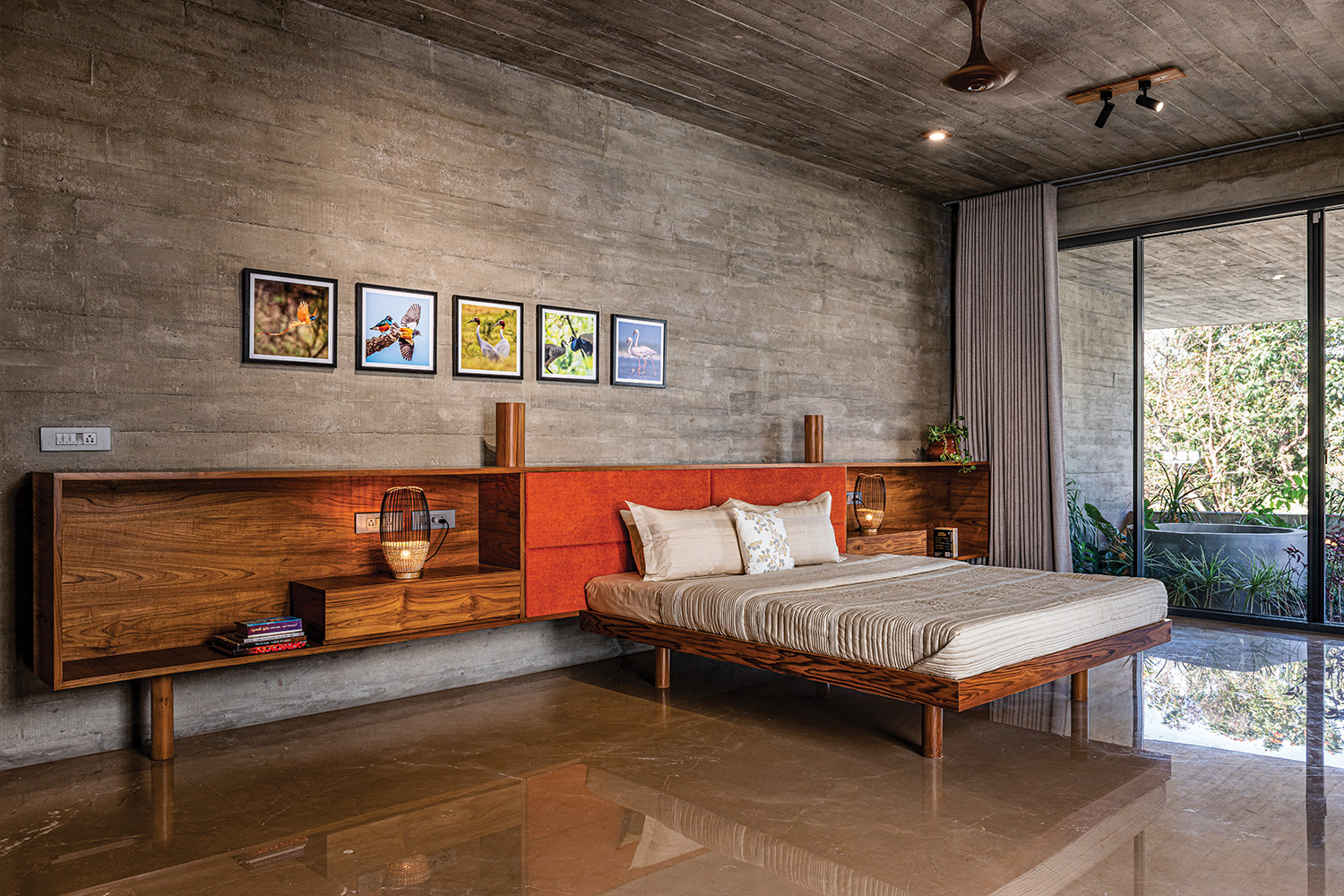
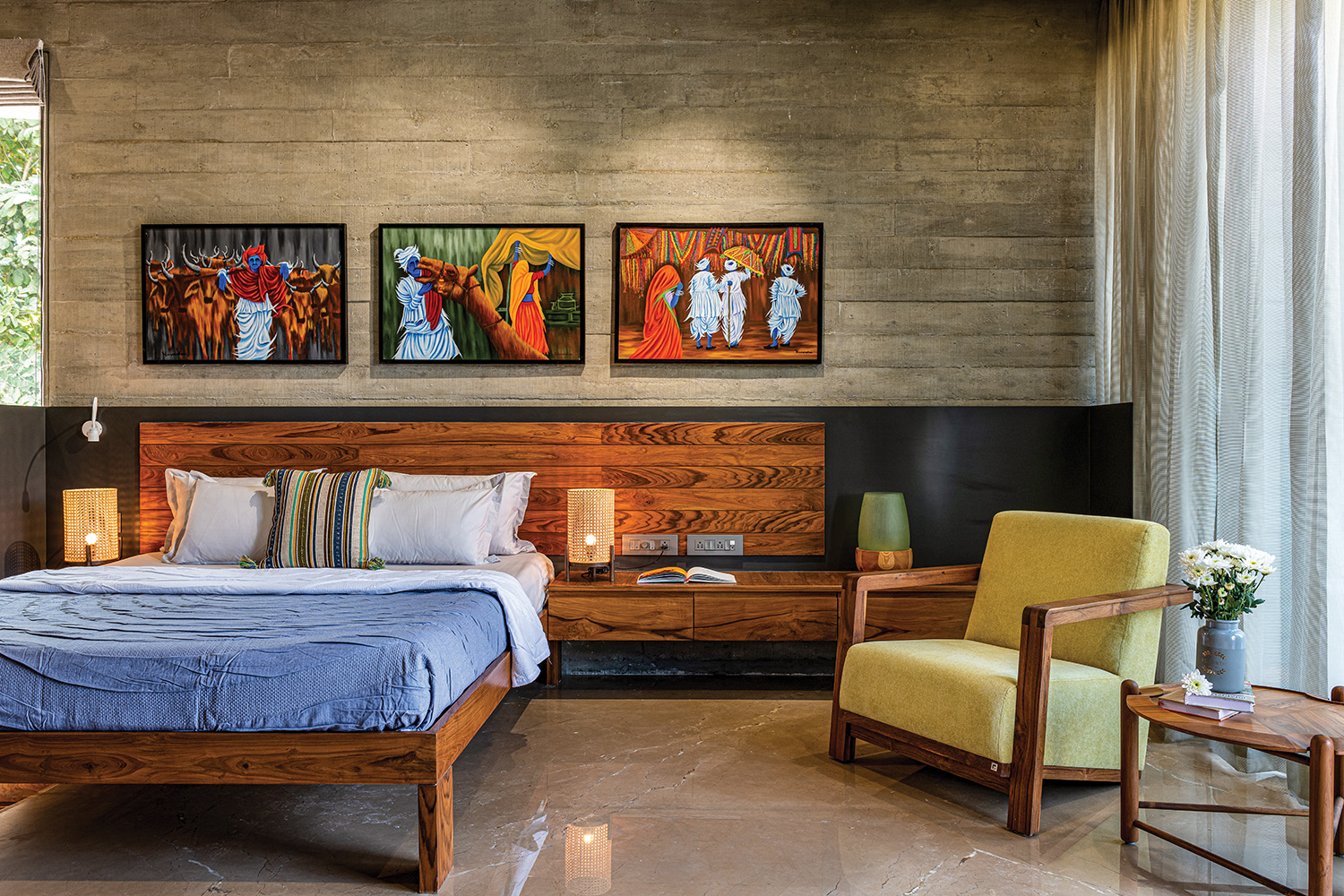
콘크리트 캐노피 아래의 출입구를 지나면 왼쪽을 따라 늘어선 생활공간이 있는 긴 통로를 마주할 수 있다. 긴 복도를 따라 이어 지는 시선의 흐름은 뒷마당 벽까지 이어져 시각적인 절정에 이른다. 복도의 오른편으로는 라운지가 형성되어 있으며, 한 바퀴를 돌아가면 중앙 조경코트에서 내부 전체를 한 눈에 바라볼 수 있다. Beton Brut의 모든 생활공간이 계단 혹은 정원으로 연결되어 있어 사용자들은 내부에서 손쉽게 이동할 수 있는 것은 물론 야외로도 자유롭게 나갈 수 있어 보다 쉽게 외부와의 접촉이 가
능하다. 실내 인테리어는 인도적 요소가 풍부하게 배합되어 콘크리트 외관이 주는 무게감을 부드럽게 만든다. 하벨리(Havelis), 만다라(Mandapas) 등 오래된 그릇에서 차용한 판넬과 신을 묘사한 조각상 등이 집안 무드의 중심 축이 되고, 이와 반대로 단순하고 깔끔한 라인의 가구는 집안의 섬세한 균형을 이룬다.
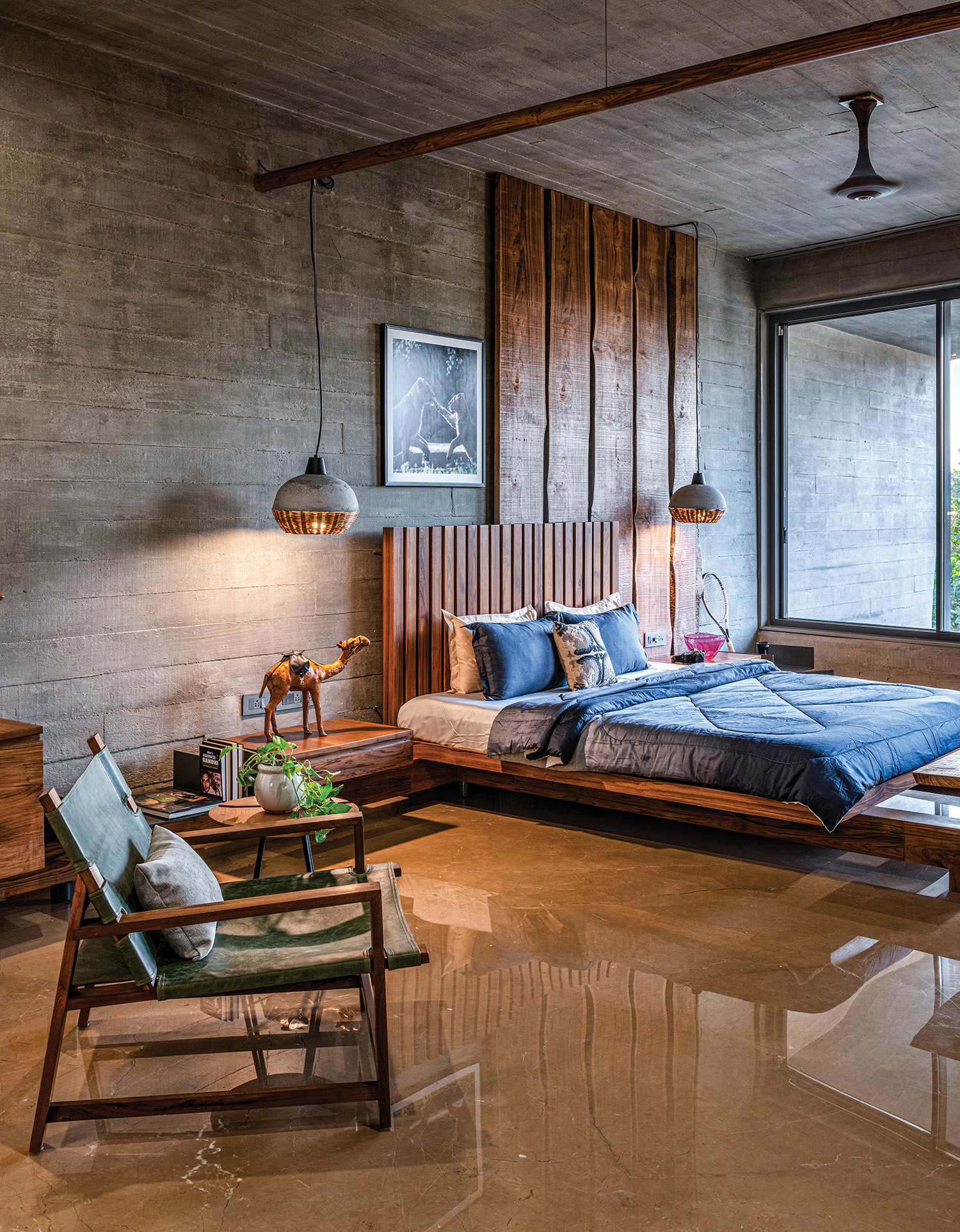
PROJECT NAME : BETON BRUT
LOCATION: Ahmedabad Gujarat, India
PLOT AREA: 12,095 sq. ft
BUILT UP AREA: 11,559 sq. ft
DESIGN FIRM: tHE gRID Architects
DESIGNERS: Snehal Suthar and Bhadri Suthar
PHOTO CREDITS: Photographix | Sebastian
VIDEO CREDITS: Vinay Panjwani
COMPLETION DATE: 2022











0개의 댓글
댓글 정렬